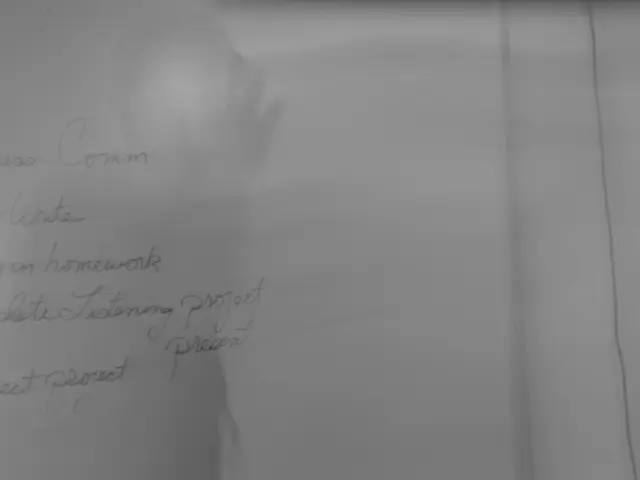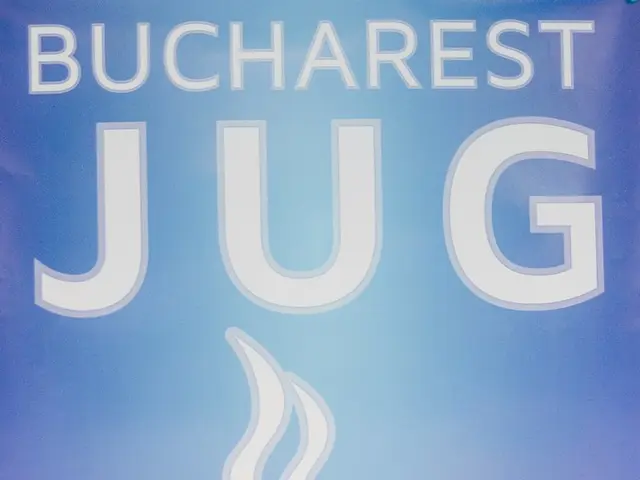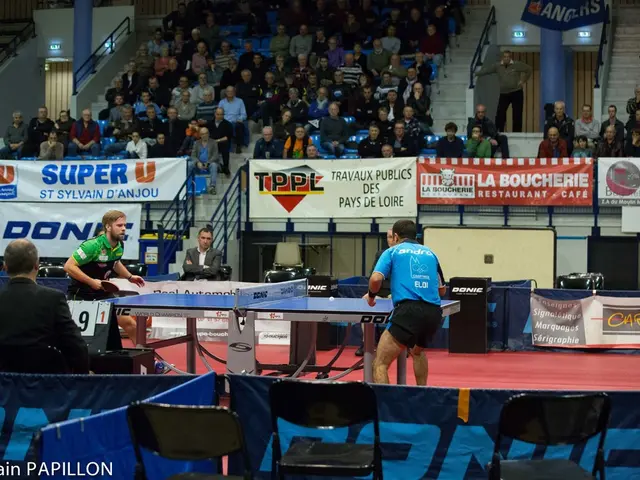Development update on mixed-use scheme introducing over 600 new residences to Potomac Yard by JBG Smith.
The Potomac Yard area is set to undergo significant changes as three new development projects are proposed for the last three remaining building sites. These projects, which require the approval of three Development Special Use Permits (DSUP's), are being spearheaded by developer JBG Smith.
The first project, an affordable housing building, will be located on a 0.5486-acre site in Landbay G-G. The building, standing at 82 feet tall and spanning 119,633 square feet, will house 88 units of affordable housing. The building's Floor Area Ratio (FAR) is 4.53.
Moving on to Landbay H, a townhome development is planned. Covering a 4.2-acre area, the development will consist of 120 townhouses. The buildings will reach a height of 45 feet and will offer 46,703 square feet of open space. The townhome development will also include 240 parking spaces.
The third project, a mixed-use building, will be situated on a 3.1-acre lot in Landbay G-B/E. The building, standing at 85 feet tall and seven stories high, will offer 432 residential units. The mixed-use building will also include 278 parking spaces, including 22 spaces for commercial parking. Additionally, it will feature a 20,000 square foot public park and 14,036 square feet of private open space. The building will be a 564,073 gross square-foot structure with 13,196 square feet of retail space.
The architect or construction company responsible for these proposals has not been specified at this time.
On August 27, the Potomac Yard Design Advisory Committee (PYDAC) will review updated plans for Landbays G and H. The meeting will be represented by land use attorney Cathy Puskar of Walsh, Colucci, Lubeley, & Walsh.
These proposed developments are located on vacant lots west of the Metro station and near where the failed Potomac Yard arena was to be situated. The projects, if approved, promise to add more than 600 residential units, open space, and retail across three vacant parcels in Landbays G and H. The developments are part of a larger vision to transform Potomac Yard into a vibrant, community-focused neighbourhood.
Read also:
- Understanding Hemorrhagic Gastroenteritis: Key Facts
- Stopping Osteoporosis Treatment: Timeline Considerations
- Trump's Policies: Tariffs, AI, Surveillance, and Possible Martial Law
- Expanded Community Health Involvement by CK Birla Hospitals, Jaipur, Maintained Through Consistent Outreach Programs Across Rajasthan







