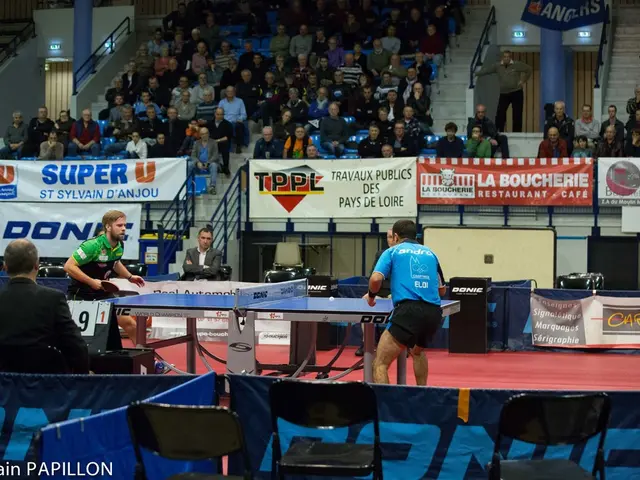Redesigned Spaces by Zulufish London
Zulufish Interiors, an award-winning architectural design and build practice and interior design consultancy based in West London, specializes in transforming London properties into exceptional homes. The firm has recently completed several projects that showcase their unique approach to maximizing the potential of properties within clients' budgets.
Larden Hall Apartments
Larden Hall Apartments, a top-end development of nine new build apartments, is a prime example of Zulufish's expertise. The interior design and construction of this development were developed by the renowned firm AllesWirdGut. The kitchen in these apartments mixes interesting organic textures in subtle shades, with bespoke kitchen and joinery made by HUX London. The kitchen cabinetry is constructed from high-quality Italian XyloCleaf, clad with Denver grey marble worktops and accessories featuring bronze red handles.
Floor-to-ceiling aluminum windows and doors open to outdoor spaces such as courtyard gardens, balconies, and expansive roof terraces. Frameless glass balustrading frames these outdoor spaces, adding a touch of modern elegance. Texture vinyl wall coverings adorn the walls, providing a sense of luxury and durability. The patterned Italian porcelain bathroom tiles run throughout the apartments, paired with bespoke vanity units.
The Kingswood Road House
The Kingswood Road house, winner of the Interior Design Private Residence London award in the 2019 International Property Awards, was transformed by Zulufish from a typical three-bed end terrace into a five-bedroom light-filled contemporary space perfect for family living.
One of the most successful redesigns in this house was relocating the front door from the front of the property to the middle of the side elevation. This change not only improved the layout of the house but also enhanced its curb appeal. The ground floor formal lounge and library are separated by a double-sided fireplace flanked by floor-to-ceiling crittal doors.
The Dukes Avenue House
The Dukes Avenue house underwent a significant transformation under Zulufish's guidance. The firm extended the house at basement, ground, and loft levels, flooding it with natural light, and creating liveable spaces for a growing family.
The full width family kitchen & snug in the Dukes Avenue house features a full width skylight over the extension, smoked oak parquet floors, and a marble wraparound kitchen island. The master suite is white marble-clad with black metal hardware in the double walk-in shower, bespoke twin vanity unit, and whirlpool jet bath.
Building Strong Relationships
Zulufish builds strong, trusted relationships with their clients through honest, professional, and creative advice, cutting-edge design, and craftsmanship. The philosophy of Zulufish is to maximize the potential of the property within the client's budget, ensuring that every project is tailored to the unique needs and preferences of the client.
With a commitment to quality, attention to detail, and a passion for creating exceptional homes, Zulufish continues to set the standard for architectural design and build practices in London.
Read also:
- Limited-Time Offer at bet365 Kansas: Secure $150 in Bonus Bets with Code TOPACTION, Applicable for Royals, Chiefs, or Any Team Participation
- Casino operator's parent company alleges Kazuo Okada wrongfully seized control through violent means at Okada Manila.
- Facelift assessment: "Subtle enhancement moved my facial appearance back approximately a decade"
- Marketing executive leaves post nine months after taking position








